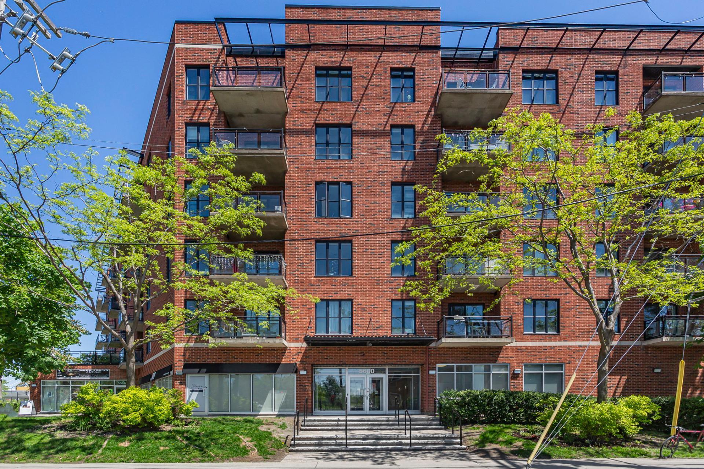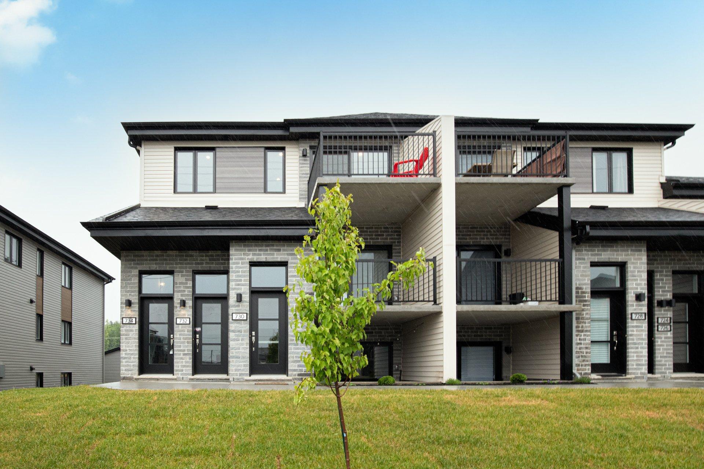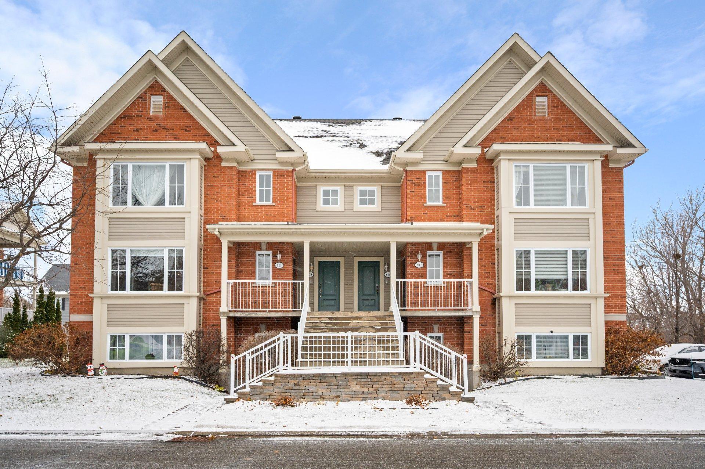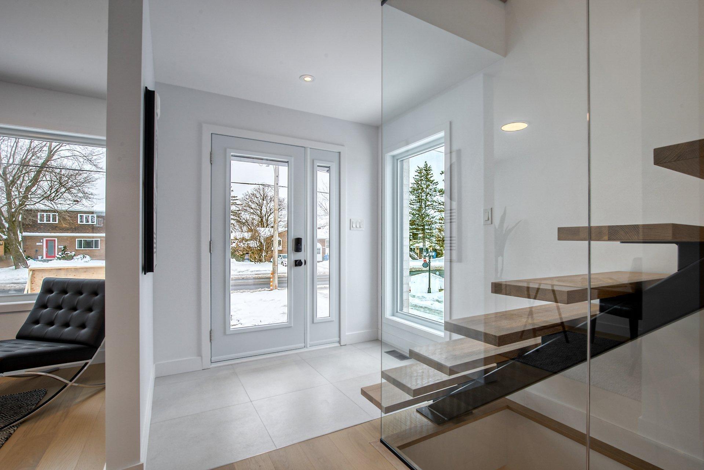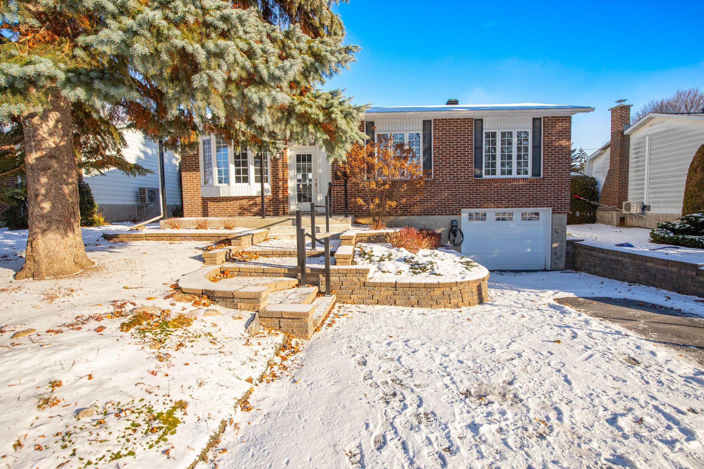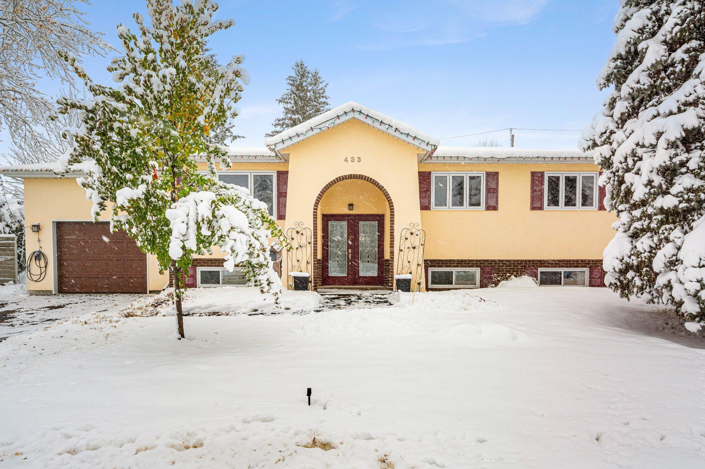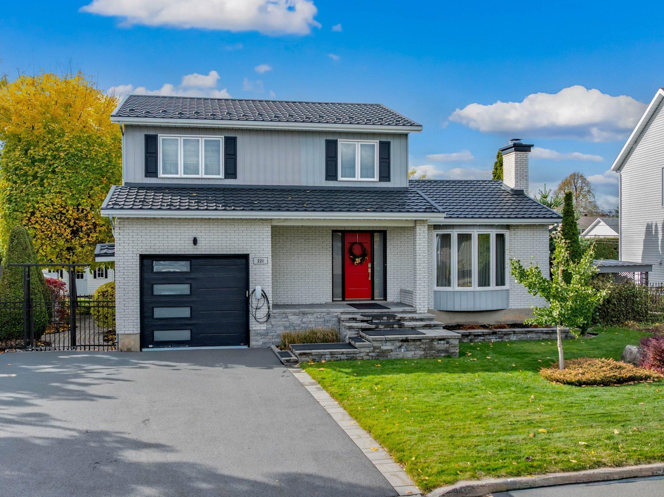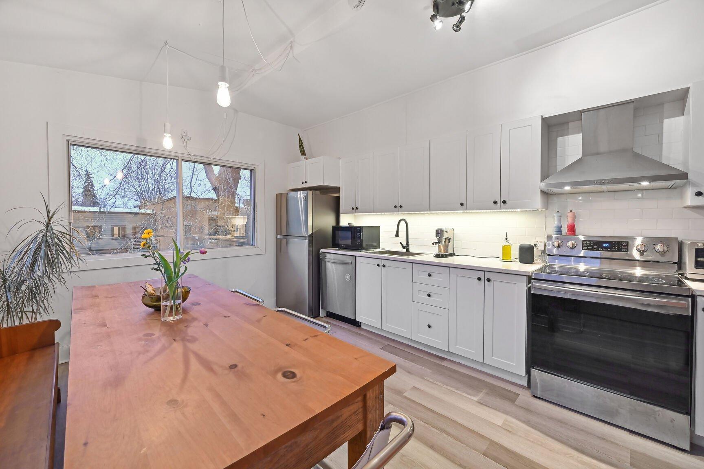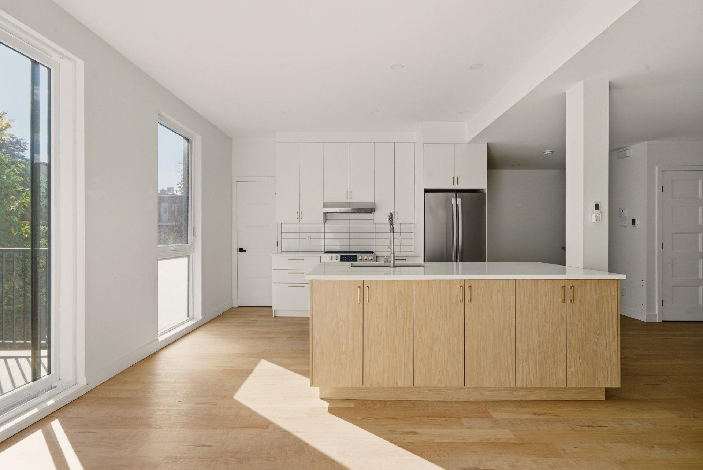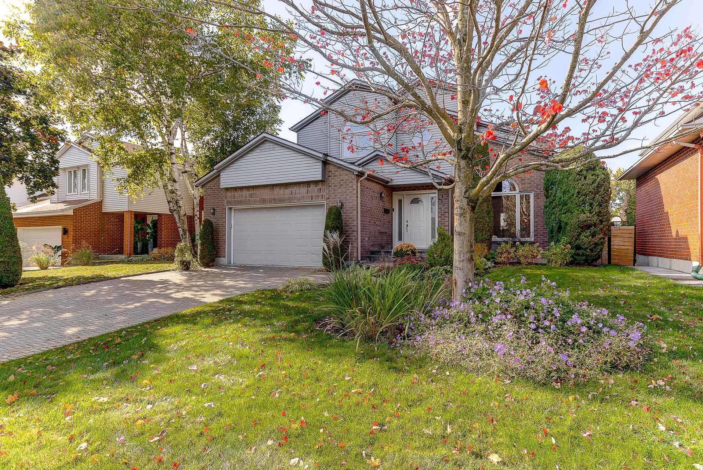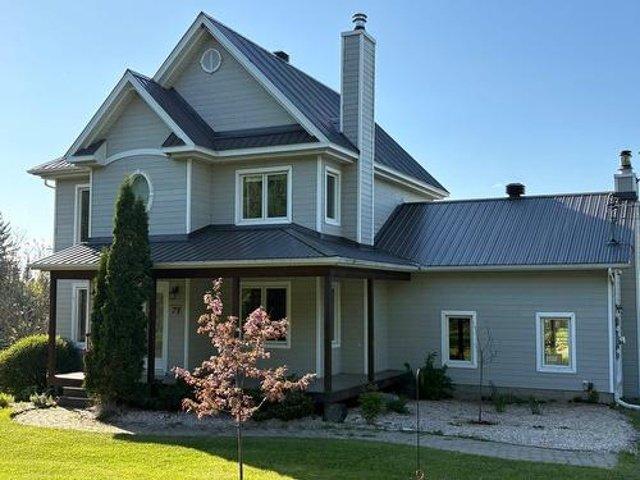Listings
All fields with an asterisk (*) are mandatory.
Invalid email address.
The security code entered does not match.
4 bds
,
2 bth
$4,200.00 Monthly
Single Family
Listing # 21617126
10327 Rue des Riverains
Sherbrooke (Brompton/Rock Forest/Saint-Élie/Deauville), QC
Real Estate Agency: Royal LePage Privilège
Sherbrooke (Brompton/Rock Forest/Saint-Élie/Deauville) - Estrie - View Details
2 bds
,
2 bth
$460,000
Condo/Apt.
Listing # 18942262
5600 Rue Briand
Montréal (Le Sud-Ouest), QC
Real Estate Agency: Royal LePage Privilège
Montréal (Le Sud-Ouest) - Montréal - View Details
3 bds
,
1 bth
$1,825.00 Monthly
Condo/Apt.
Listing # 23030431
734 Rue Magnone
Granby, QC
Real Estate Agency: Royal LePage Privilège
Granby - Estrie - View Details
2 bds
,
1 bth
$449,000
Condo/Apt.
Listing # 11315493
601 Rue Gilbert-Dionne
Mont-Saint-Hilaire, QC
Real Estate Agency: Royal LePage Privilège
Mont-Saint-Hilaire - Montérégie - View Details
3 bds
,
2 bth
$7,500.00 Monthly
Single Family
Listing # 21767021
1300 Rue Montarville
Saint-Bruno-de-Montarville, QC
Real Estate Agency: Royal LePage Privilège
Saint-Bruno-de-Montarville - Montérégie - View Details
3 bds
,
2 bth
Single Family
Listing # 13325823
1290 Rue Boisbriand
Saint-Bruno-de-Montarville, QC
Real Estate Agency: Royal LePage Privilège
Saint-Bruno-de-Montarville - Montérégie - View Details
3+1 bds
,
2 bth
$775,000
Single Family
Listing # 24217484
281 Rue Beaumont E.
Saint-Bruno-de-Montarville, QC
Real Estate Agency: Royal LePage Privilège
Saint-Bruno-de-Montarville - Montérégie - View Details
2 bds
,
1 bth
Condo/Apt.
Listing # 16408724
70 Rue De La Barre
Longueuil (Le Vieux-Longueuil), QC
Real Estate Agency: Royal LePage Privilège
Longueuil (Le Vieux-Longueuil) - Montérégie - View Details
2+3 bds
,
2 bth
$1,099,000
Single Family
Listing # 24848202
4041 Rue des Bolets
Saint-Bruno-de-Montarville, QC
Real Estate Agency: Royal LePage Privilège
Saint-Bruno-de-Montarville - Montérégie - View Details
2 bds
,
1 bth
$419,000
Single Family
Listing # 22247573
6 Ch. du Rivage
Saint-Antoine-sur-Richelieu, QC
Real Estate Agency: Royal LePage Privilège
Saint-Antoine-sur-Richelieu - Montérégie - View Details
3 bds
,
2 bth
$695,000
Condo/Apt.
Listing # 11346963
1645 Rue Gauthier
Saint-Bruno-de-Montarville, QC
Real Estate Agency: Royal LePage Privilège
Saint-Bruno-de-Montarville - Montérégie - View Details
3+1 bds
,
1 bth
$459,000
Condo/Apt.
Listing # 22293160
1825 Rue Dunant
Saint-Bruno-de-Montarville, QC
Real Estate Agency: Royal LePage Privilège
Saint-Bruno-de-Montarville - Montérégie - Rare end-unit on 3 levels offering a generous 1,507 sq. ft. of living space -- a true rarity in Saint-Bruno. This home ... View Details
3 bds
,
1 bth
$979,000
Revenue Prop.
Listing # 13117356
590 - 592B 4e Avenue (P.-a.-T.)
Montréal (Rivière-des-Prairies/Pointe-aux-Trembles), QC
Real Estate Agency: Royal LePage Privilège
Montréal (Rivière-des-Prairies/Pointe-aux-Trembles) - Montréal - Corner-lot quadruplex in Pointe-aux-Trembles featuring a renovated 4 ½ (vacant for the buyer), a 5 ½, a 3 ½ and a ... View Details
3 bds
,
2 bth
Single Family
Listing # 25595454
74 Rue Houle
Saint-Jean-sur-Richelieu, QC
Real Estate Agency: Royal LePage Privilège
Saint-Jean-sur-Richelieu - Montérégie - View Details
3+1 bds
,
1 bth
Single Family
Listing # 19988610
1303 Rue Adrien-Brien
Chambly, QC
Real Estate Agency: Royal LePage Privilège
Chambly - Montérégie - View Details
3 bds
,
1 bth
$649,000
Revenue Prop.
Listing # 11476044
280 - 282 Rue Cousins N.
Saint-Jean-sur-Richelieu, QC
Real Estate Agency: Royal LePage Privilège
Saint-Jean-sur-Richelieu - Montérégie - View Details
3 bds
,
1 bth
Single Family
Listing # 18323540
17 Rue des Perdrix
Saint-Basile-le-Grand, QC
Real Estate Agency: Royal LePage Privilège
Saint-Basile-le-Grand - Montérégie - View Details
3 bds
,
1 bth
$1,199,000
Revenue Prop.
Listing # 10471874
174 - 176 Rue Cousins N.
Saint-Jean-sur-Richelieu, QC
Real Estate Agency: Royal LePage Privilège
Saint-Jean-sur-Richelieu - Montérégie - View Details
3+2 bds
,
2 bth
$599,000
Single Family
Listing # 23730694
433 Rue Beauvoir
McMasterville, QC
Real Estate Agency: Royal LePage Privilège
McMasterville - Montérégie - View Details
3 bds
,
2 bth
$867,000
Single Family
Listing # 14220352
221 Rue Louis-Berlinguet
Varennes, QC
Real Estate Agency: Royal LePage Privilège
Varennes - Montérégie - Welcome to 221 rue Louis-Berlinguet in Varennes -- a beautifully maintained two-storey home cherished by the same owners... View Details
4 bds
,
2 bth
$1,299,000
Revenue Prop.
Listing # 22317208
440 Rue de la Congrégation
Montréal (Le Sud-Ouest), QC
Real Estate Agency: Royal LePage Privilège
Montréal (Le Sud-Ouest) - Montréal - View Details
3 bds
,
2 bth
$749,000
Condo/Apt.
Listing # 18896134
2436 Rue Knox
Montréal (Le Sud-Ouest), QC
Real Estate Agency: Royal LePage Privilège
Montréal (Le Sud-Ouest) - Montréal - View Details
3+1 bds
,
2 bth
Single Family
Listing # 21771866
1997 Rue des Mélèzes
Saint-Bruno-de-Montarville, QC
Real Estate Agency: Royal LePage Privilège
Saint-Bruno-de-Montarville - Montérégie - View Details
2+2 bds
,
2 bth
$1,599,999
Single Family
Listing # 19486962
73Z Route 255
Kingsey Falls, QC
Real Estate Agency: Royal LePage Privilège
Kingsey Falls - Centre-du-Québec - Magnificent single-family residence nestled on a 68.5-acre lot where space and serenity blend harmoniously. This ... View Details






