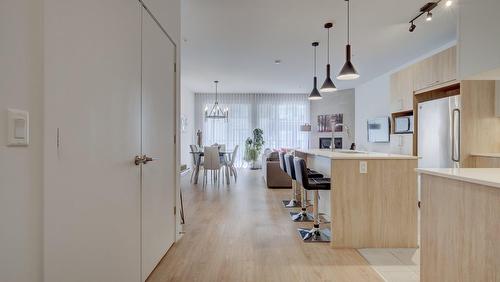








Phone: 450.441.1576
Fax:
450.441.1433
Mobile: 514.222.3618

1321
Rue Roberval
Saint-Bruno-de-Montarville,
QC
J3V5J1
Phone:
450 441-1576
stbruno@royallepage.ca
| Neighbourhood: | Montagne |
| Building Style: | Detached |
| Municipal Tax: | $0.00 |
| School Tax: | $0.00 |
| Annual Tax Amount: | $0.00 |
| No. of Parking Spaces: | 1 |
| Built in: | 2021 |
| Bedrooms: | 2 |
| Bathrooms (Total): | 1 |
| Bathrooms (Partial): | 1 |
| Zoning: | RESI |
| Driveway: | Asphalt |
| Kitchen Cabinets: | Melamine |
| Heating System: | Electric baseboard units |
| Building amenity and common areas: | Elevator , Bicycle storage area |
| Water Supply: | Municipality |
| Heating Energy: | Electricity |
| Equipment/Services: | Central vacuum cleaner system installation , Private balcony , Level 2 charging station , Wall-mounted air conditioning , Air exchange system , Sprinklers , Intercom , Electric garage door opener , Inside storage , Partially furnished |
| Windows: | PVC |
| Fireplace-Stove: | Gas fireplace |
| Garage: | Heated , Built-in , Single width |
| Washer/Dryer (installation): | Other |
| Proximity: | Highway , Daycare centre , Golf , Park , Bicycle path , Elementary school , Alpine skiing , High school , Cross-country skiing , Commuter train , Public transportation |
| Bathroom: | Separate shower |
| Parking: | Garage |
| Sewage System: | Municipality |
| Lot: | Landscaped |
| Window Type: | Casement |
| Electricity : | $780.00 |